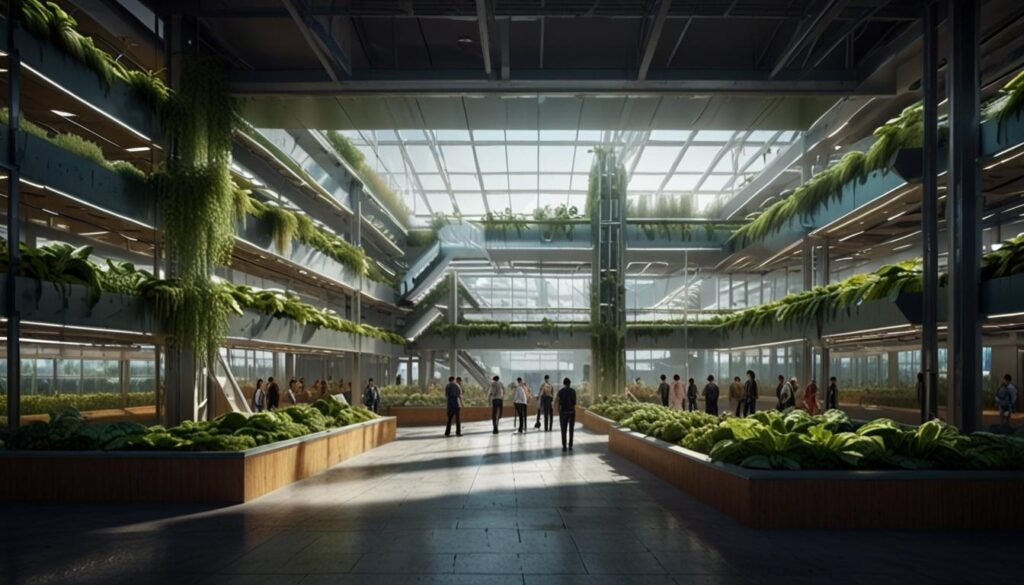Texas A&M University students unveil a range of creative projects addressing contemporary challenges, from repurposing shopping malls into agricultural hubs to integrating AI in design.
In a remarkable showcase of innovative architectural endeavours, students from Texas A&M University’s Department of Architecture have unveiled a diverse array of projects in their recent school exhibition. These projects, spanning various years of study and guided by a cohort of esteemed tutors, demonstrate distinctive approaches to contemporary architectural challenges, including adaptive reuse, sustainable design, and the integration of advanced technology.
Retail Redefined: From Shopping Centre to Agricultural Hub
One standout project by Jake Taylor and Justin Gill from the third year of the Bachelor of Science in Architecture course takes on the ambitious task of transforming a defunct shopping mall in College Station into an agricultural research campus. In response to the dwindling availability of farmland in the United States—averaging a loss of 1.9 million acres annually—the designers have repurposed the mall’s 2.6 million square feet. This new agri-life campus caters to Texas A&M University’s burgeoning student community, integrating over twenty-five vertical farming structures alongside classrooms, labs, and recreational facilities. The project aims to maximise crop yields while cultivating a space conducive to research and education in agricultural engineering, connecting students and researchers directly with practical agricultural innovation.
Integrating Nature and Urban Life: Abaceria Market Transformation
Junseok Lee and Zachary Landrum, also in their third year but studying abroad, have re-envisioned the historical Abaceria Market in Barcelona’s Gràcia neighbourhood into a “Water Social Centre”. This project is part of Barcelona’s initiative to enhance its green infrastructure, addressing the dense urban fabric while preserving the unique cultural and geographical identity of the area. By harmonising water, public spaces, and natural elements, the transformed market aims to reconnect urban dwellers with nature, reflecting Gràcia’s heritage and contributing to Barcelona’s overarching sustainability goals.
AI Meets Architecture: Constructing Future Housing
Two projects exemplify the creative melding of artificial intelligence with architectural design. The first, a collaborative effort by Matthew Benedict, Lincoln Clark-Bateman, Alfredo Saenz, Riley Gourley, and Addison Dunham, delves into AI-assisted design for mass timber housing in College Station. Employing AI tools like diffusion models, students experimentally generated detailed design prompts, translating AI-derived inspirations into practical building components and housing typologies.
Another AI-centric project by Kam Thresher, Elizabeth Monzingo, and Kristina Morabito focuses on a futuristic chapel design in Austin, Texas. This “AI-Techno Chapel” reflects a forward-thinking blend of religious architectural traditions with modern technological advancements. The students synthesised historical and contemporary design principles, pushing the boundaries of how AI can redefine spatial and programmatic norms within sacred architecture.
Sustainable Responses to Climate Challenges
Addressing the urgent need for climate resilience, Marzieh Jafari Doost, a first-year Master’s student, has designed a community centre aimed at mitigating flooding risks in Greater Houston. The project integrates emergency preparedness functions with sustainable architectural strategies, ensuring that the building can serve as a refuge and a functional community hub during climate emergencies.
Reimagining Transit-Oriented Developments
Another significant project by Ava Alexandra Greaney and Ryan Hartfiel envisions a commuter train network for the Bryan-College Station metropolitan area. The proposed main station, located on the Texas A&M University campus, aims to enhance regional connectivity, offering residents a reliable public transportation alternative. The design emphasises a multi-scalar visual identity, promoting both local and regional recognition and reflecting the distinctive character of the area.
Modular Innovations in Housing
Engaging with the concept of modular design, Miriam Gallegos Chavez, Enrique Gutierrez, and Sophie Rebecca Trevino from the fourth-year cohort have designed “Mods and Pods” for a high-speed rail corridor in Texas. Using AI tools for initial exploration, the project introduces a rounded modular housing system that integrates greenery and urban pathways, presenting a cohesive and futuristic urban living typology.
Collectively, these projects underscore the academic rigour and creativity fostered at Texas A&M University’s Department of Architecture. The varied portfolio showcases the students’ ability to address contemporary architectural problems with innovative solutions, reflecting their readiness to lead the field upon graduation.
Source: Noah Wire Services


